Photo Gallery: Architecture of the Gandzasar Monastery
Click on thumbnail to enlarge image and see description.
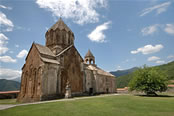
Gandzasar’s Cathedral of St. John the Baptist from north-west.
|
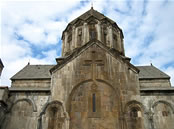
The southern facade of the Cathedral of St. John the Baptist.
|
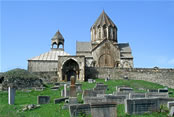
The Gandzasar Monastery
|
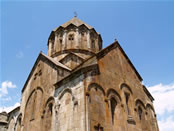
Gandzasar’s Cathedral of St. John the Baptist from south-east.
|
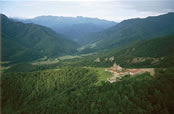
The Gandzasar Monastery from afar.
|
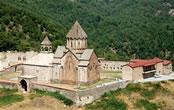
The Gandzasar Monastery from south-east
|
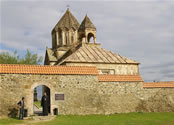
Western entrance to the monastery.
|
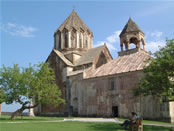
The Gandzasar Monastery: courtyard with mulberry trees.
|
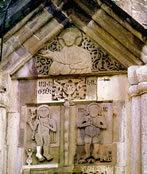
Bas-reliefs of Adam, Eve and God the Father on the drum of Gandzasar’s Cathedral of St. John the Baptist.
|
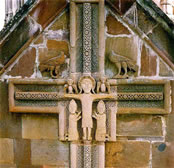
Bas-relief of the Crucifix under the gable of the Cathedral’s western wall.
|
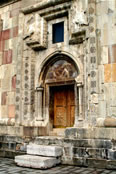
Northern (main) entrance to the gavit.
|
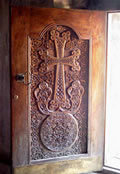
Khachkar-styled wooden door of the gavit.
|
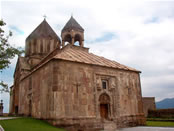
Gavit (narthex) of the Gandzasar Monastery.
|
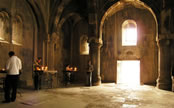
Gavit (narthex) of the Gandzasar Monastery.
|
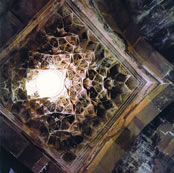
Stalactite-ornamented ceiling of the gavit.
|
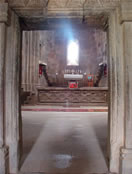
Entrance from the gavit to the main chamber
of the Cathedral of St. John the Baptist.
|















